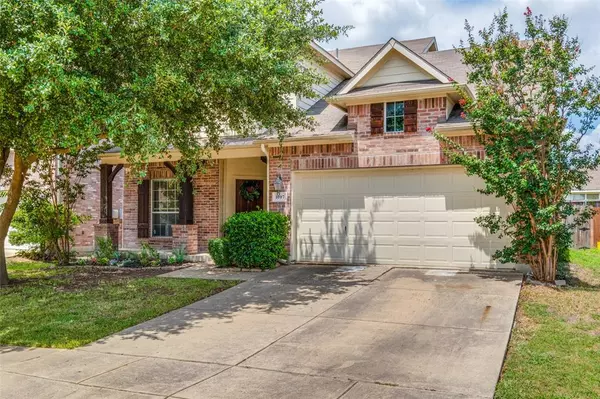For more information regarding the value of a property, please contact us for a free consultation.
1007 Youkum Court Forney, TX 75126
4 Beds
3 Baths
2,463 SqFt
Key Details
Property Type Single Family Home
Sub Type Single Family Residence
Listing Status Sold
Purchase Type For Sale
Square Footage 2,463 sqft
Price per Sqft $121
Subdivision Travis Ranch Ph 3A
MLS Listing ID 20677042
Sold Date 09/18/24
Style Traditional
Bedrooms 4
Full Baths 2
Half Baths 1
HOA Fees $30/ann
HOA Y/N Mandatory
Year Built 2007
Annual Tax Amount $7,166
Lot Size 5,880 Sqft
Acres 0.135
Property Description
Move in ready with fresh neutral paint that was just completed throughout the entire house and new carpet installed upstairs last week! This home has a wonderful floor plan with the primary downstairs and a large kitchen open to the living room that is perfect for entertaining. The flex room can be used as a second dining, third living, or an office space. Upstairs, you will find 3 bedrooms plus a large game room area perfect for games, toys and especially movie night! You will love the large backyard with so much room to run and play. The extended patio is perfect for dining and entertaining! Travis Ranch offers a splash park, community pool, and three parks with playgrounds. Do not miss this opportunity to call this one your new home! AC unit replaced in 2023!
Location
State TX
County Kaufman
Community Community Pool, Park
Direction From Forney. Go North on Ridgecrest Road (740). Take left on Johnson City Avenue. Right on Camp Verde Drive. Vere left on Youkum. House on right. From Heath. Go South on Ridgecrest Road (740). Turn right on Johnson City Avenue. Right on Camp Verde Drive. Vere left on Youkum. House on right.
Rooms
Dining Room 2
Interior
Interior Features Cable TV Available, High Speed Internet Available
Heating Central, Electric
Cooling Ceiling Fan(s), Central Air, Electric
Flooring Carpet, Ceramic Tile, Wood
Fireplaces Number 1
Fireplaces Type Family Room, Wood Burning
Appliance Dishwasher, Disposal, Electric Cooktop, Electric Oven, Microwave
Heat Source Central, Electric
Laundry Electric Dryer Hookup, Utility Room, Full Size W/D Area, Washer Hookup
Exterior
Exterior Feature Covered Patio/Porch
Garage Spaces 2.0
Fence Wood
Community Features Community Pool, Park
Utilities Available Cable Available, Curbs, Electricity Available, MUD Sewer, MUD Water, Sidewalk, Underground Utilities
Roof Type Composition,Shingle
Parking Type Driveway, Garage Door Opener, Garage Faces Front
Total Parking Spaces 2
Garage Yes
Building
Story Two
Foundation Slab
Level or Stories Two
Structure Type Brick
Schools
Elementary Schools Lewis
Middle Schools Brown
High Schools North Forney
School District Forney Isd
Others
Ownership Of Record
Acceptable Financing Cash, Conventional, FHA, VA Loan
Listing Terms Cash, Conventional, FHA, VA Loan
Financing VA
Read Less
Want to know what your home might be worth? Contact us for a FREE valuation!

Our team is ready to help you sell your home for the highest possible price ASAP

©2024 North Texas Real Estate Information Systems.
Bought with Aprillee Guerrero • Local Pro Realty, LLC






